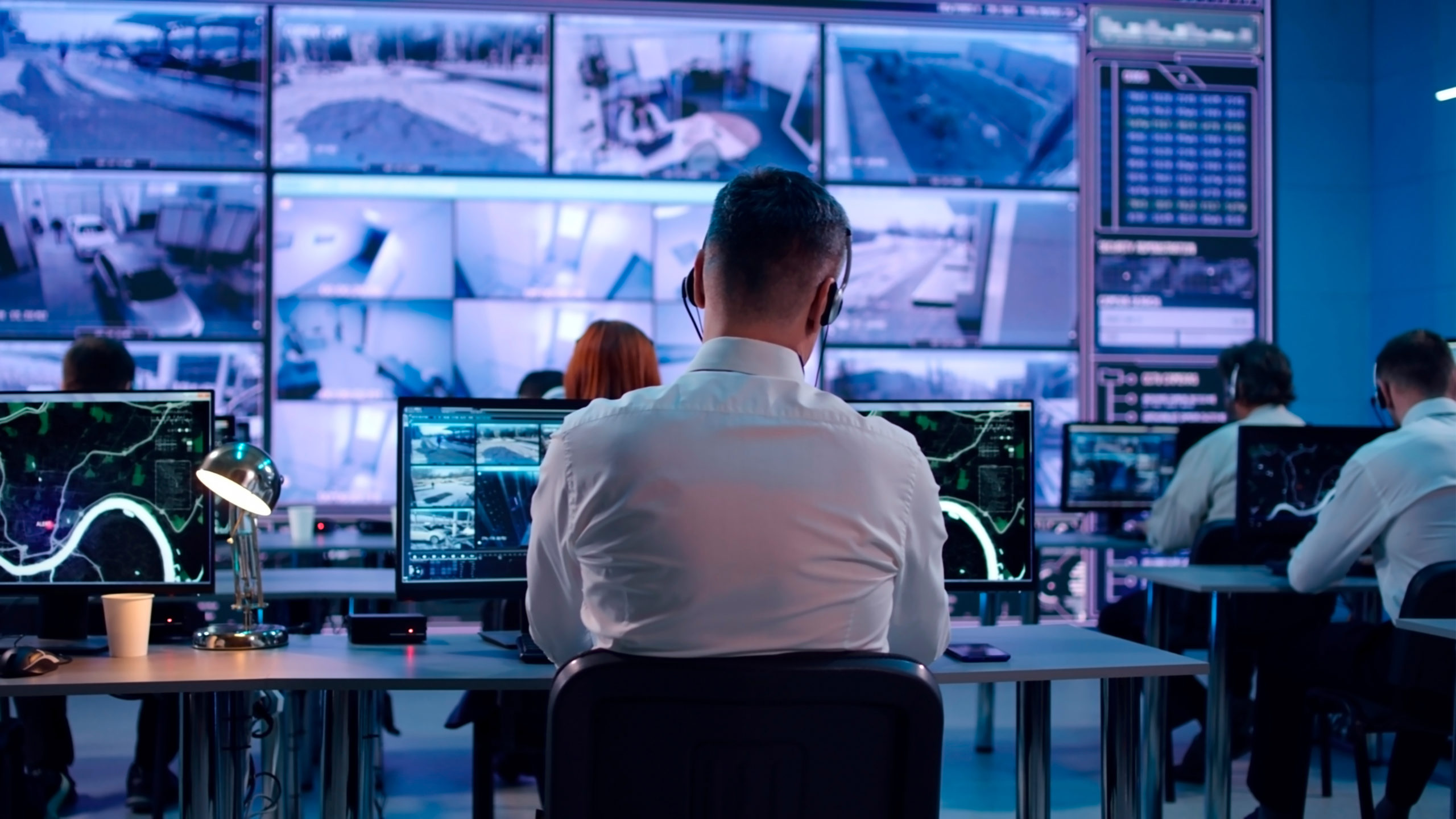Our experience spans two dedicated websites.
Discover the world of Collaborative and Meeting Spaces:
Discover the world of Collaborative and Meeting Spaces:
Last update: 19/05/25
The control room, or supervisory or command center, is a space that focuses the critical information of a company or key process, and manages this information for immediate decision-making.
At first sight, this highly sensitive place evokes image walls, alarms and synoptics of all kinds, which are the most visible part of such a space. In reality, the first issue of a control room lies in ergonomics for operators. Indeed, many constraints are exerted simultaneously on the latter: rotation by shift (with often night and weekend hours), stress inherent to crisis management, background pressure, always more information to manage, eyestrain, etc … In absence of responses to this acute problem, consequences are quickly felt on the shape and morale of the staff, and consequently on the effectiveness of a tool which often represents an investment and an important stake for the organization. It is therefore necessary to design a space that ensures the well-being of users and responds point by point to their physiological needs.
In the usual way, operators must simultaneously control and manage several screens at their station, not to mention the central focal and numerous alarms. The shape of the station – for example in an arc – should allow panoramic vision without twisting the spine. As a fundamental element of ergonomics, the seat must be comfortable and suitable for all body types. There are 24/7 professional seats (for example here: www.flokk.fr) specially designed for this type of use. In addition, it must be remembered that all specialized studies show that one has to move regularly : do not lock your users in positions arranged in rows, but include a “walkway” that gives them the opportunity to move while continuing to work. To exercise this mobility, do not hesitate to combine a mobile wireless tablet with KVM technology: this will allow the operator to control all the machines he is responsible for on a single keyboard and mouse. When the user is at his post, he must not have his head tilted upwards more than 7 ° on a regular basis. This implies a reflected layout between the operator station and the images wall, in particular on the differences in elevation.
The console should be deep enough so that the monitors at the station are far enough away from the eyes. The quality of the images wall also helps to reduce visual fatigue. This quality goes through the definition and contrast of each slab, but it is also interesting to select screens with thin edges so that the brain makes the least effort possible to reconstruct the overall image of the wall. Therefore one should consider the “bezel” (= distance between the last pixel of the screen 1 and the first pixel of the screen 2) of screens that make up the wall.
To continue on visual comfort, lighting must adapt to the different hours of the day but also to the situations (in particular in crisis management). For this, it is useful to have LED panels controllable in light intensity but also in color temperature. Similarly, a clean integration of all the cables contributes to the visual comfort but especially to the safety of the place. To do this, many solutions exist: specialized furniture, wall cladding or even false ceilings and false floors. This last option is particularly interesting to have the power and the network in all points and in an evolutionary way. For more information, please visit our Flexible and Versatile Meeting Room Guide.
Our recommendation on this important point is to combine a dual approach:
Finally, to finish this overview of ergonomics in the control room, we must evoke the living places that are often the major absentees of the reflection during the design of the place. Wrongly, because they are the first to meet the most basic physiological needs: relaxation / sleep, restoration, ….
In concrete terms, we are talking about :
These places of living must be in the immediate vicinity of the operational room to facilitate their use but also allow any shift operator to join his position in less than a minute.
In conclusion, if each project is of course unique, it is useful to rely on professionals who have experience of this particular place that is a control room.
Motilde is one of these global specialists of control rooms. Do not hesitate to ask us for a study, we will be delighted to support you in your project.

Copyright © 2025. MOTILDE. All rights reserved.